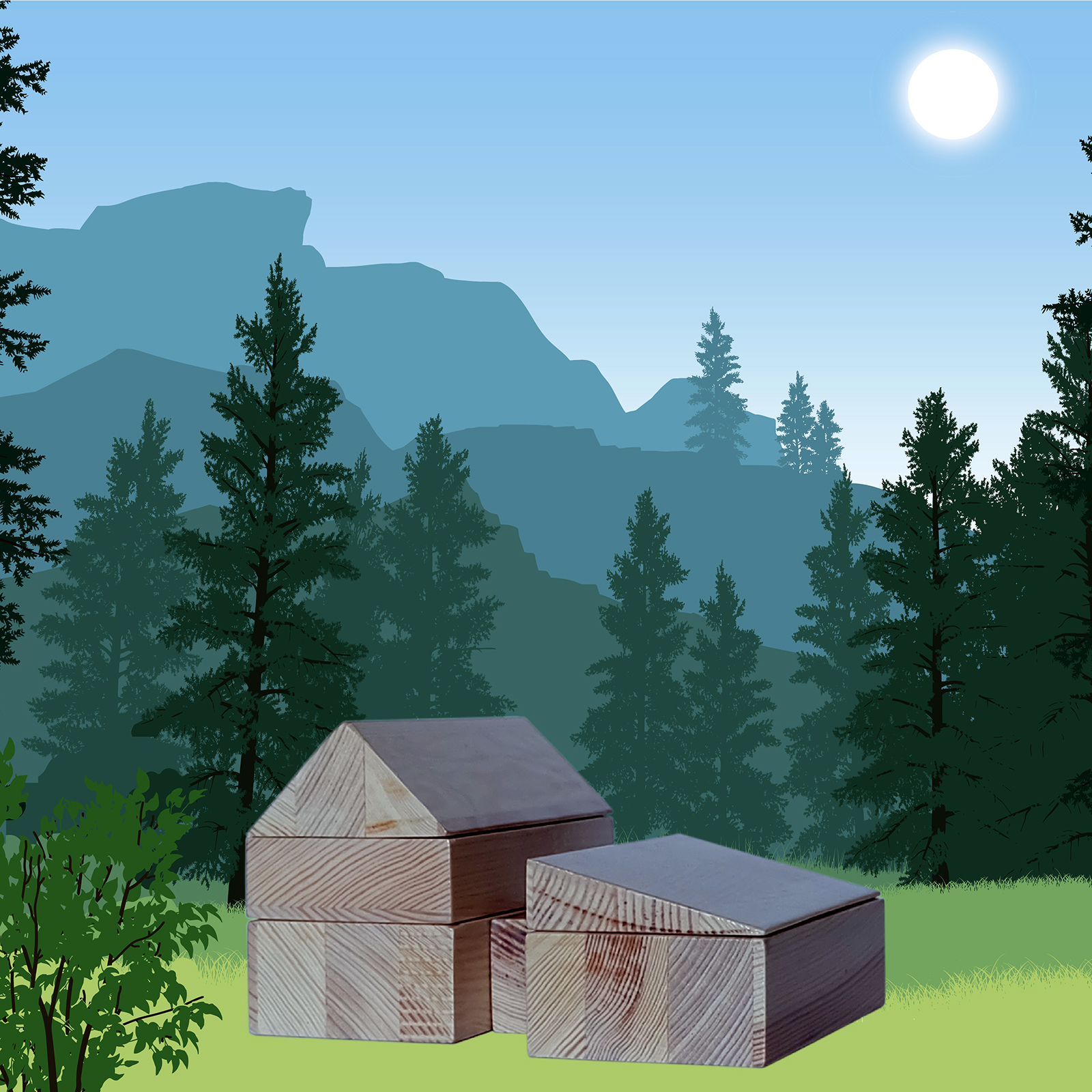Modular Design
Designing your thermohaus® home could not be simpler. You could say it’s as easy as ABC!
thermohaus® is a modular design concept based on just 5 primary building blocks. A full height (2.4m) accommodation block, a two-third height ‘room in roof’ (1.6m) accommodation block, a mono-pitch roof block, a duo-pitched roof block with either flat or vaulted ceiling and a full height storey link or porch block. For a very contemporary look, there is also a simple flat roof option.
 Accommodation blocks have nominal internal dimensions of 4.8m in width and 10.2m in length, providing a gross internal floor area of approximately 49m2.
Accommodation blocks have nominal internal dimensions of 4.8m in width and 10.2m in length, providing a gross internal floor area of approximately 49m2.
Link/porch blocks have nominal internal dimensions of 2.1m in width and 4.8m in length adding a further 10m2 of gross internal floor area. Whereas link blocks will always have a flat roof, porch blocks may have either a flat or mono-pitch (lean-to) roof of variable pitch to suit the house design.
If joining accommodation blocks without a link, we will provide a valley infill so that the roof runs through from one block to the other.
Mono-pitch roof blocks have a pitch of 15 degrees and the duo-pitch roof blocks have a pitch of 45 degrees.
Below we illustrate the 5 primary building blocks. Click through at the end to see examples of how the blocks might be arranged. As you will see blocks can be arranged in a multitude of layouts to provide maximum design flexibility. The accommodation blocks do not require internal load-bearing walls meaning the internal layout can be whatever suits you best. We recommend separate blocks for living and sleeping but you can have whatever you want.

01: Full height storey block

02: 2/3 Height storey block (Room-in-Roof)

03: Duo-pitch roof block

04: Mono-pitch roof block
