TH05
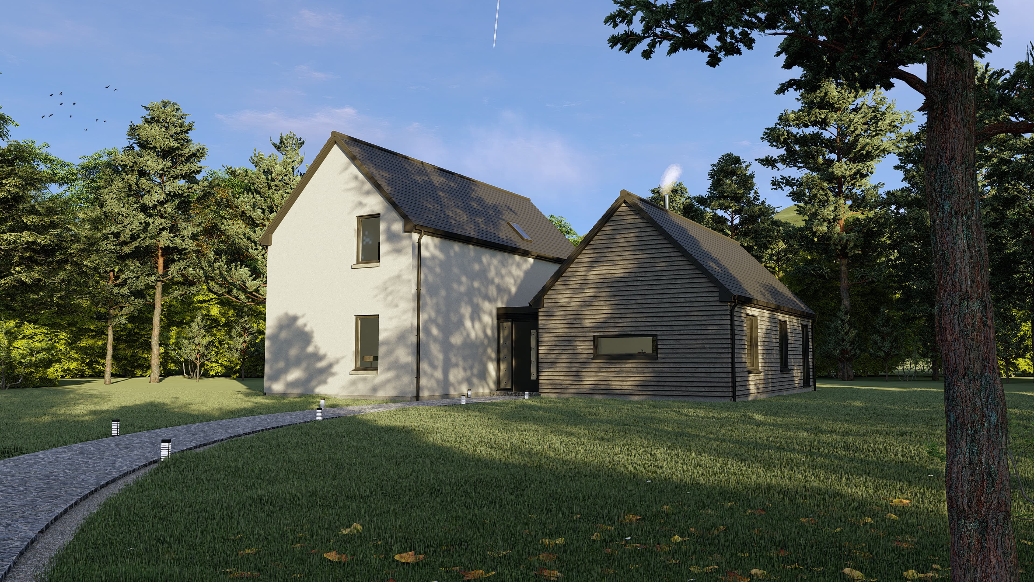
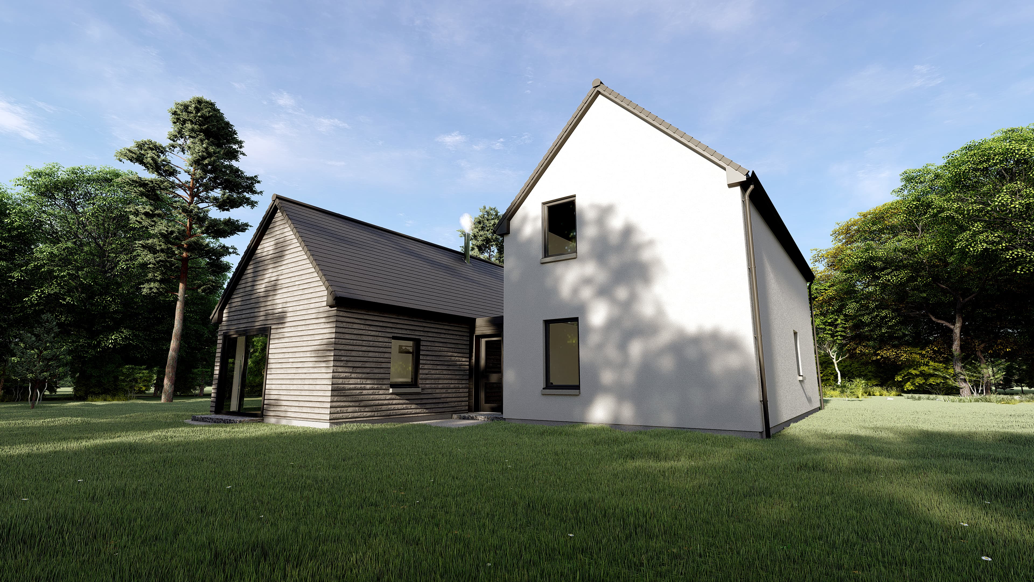
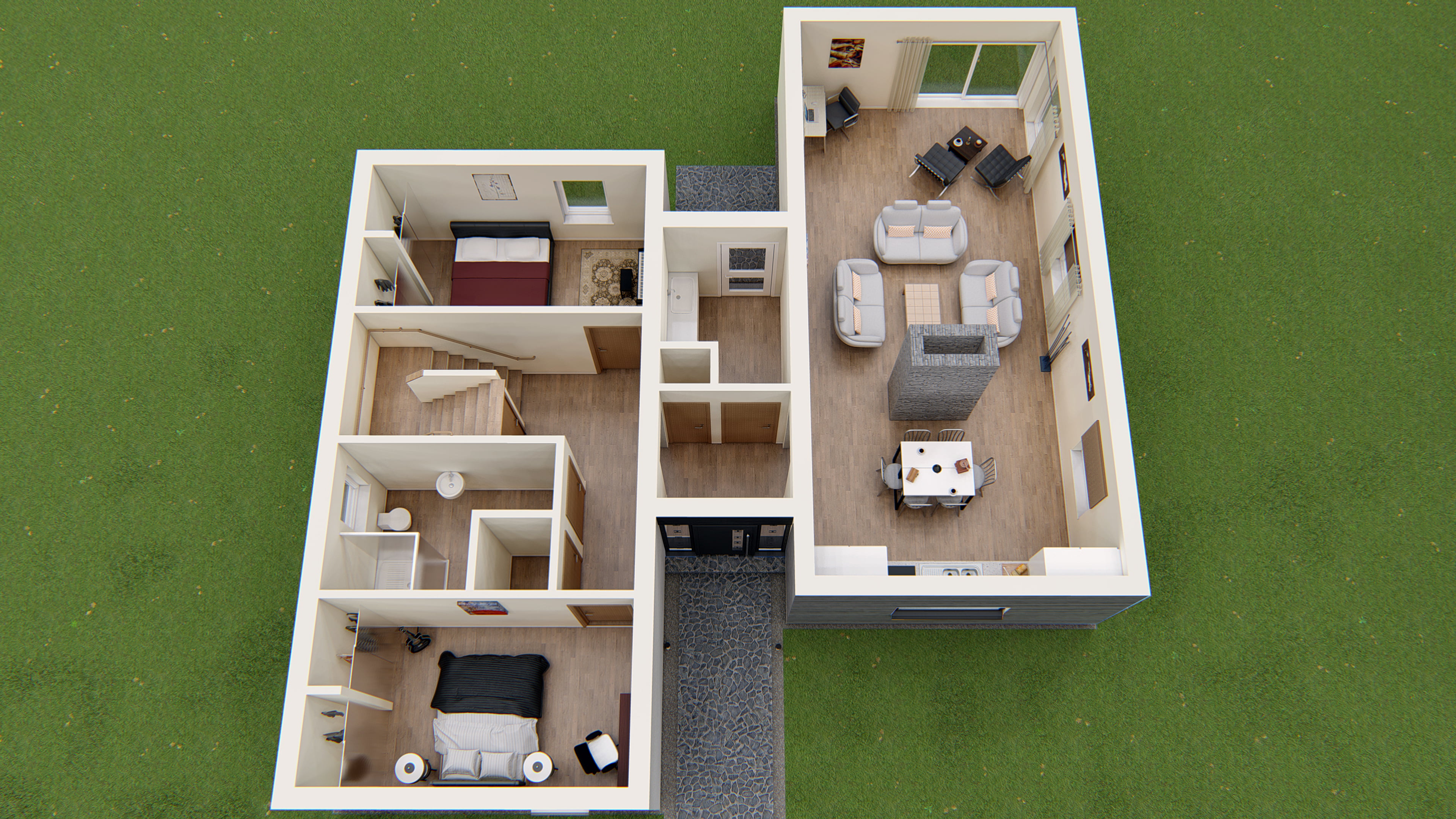
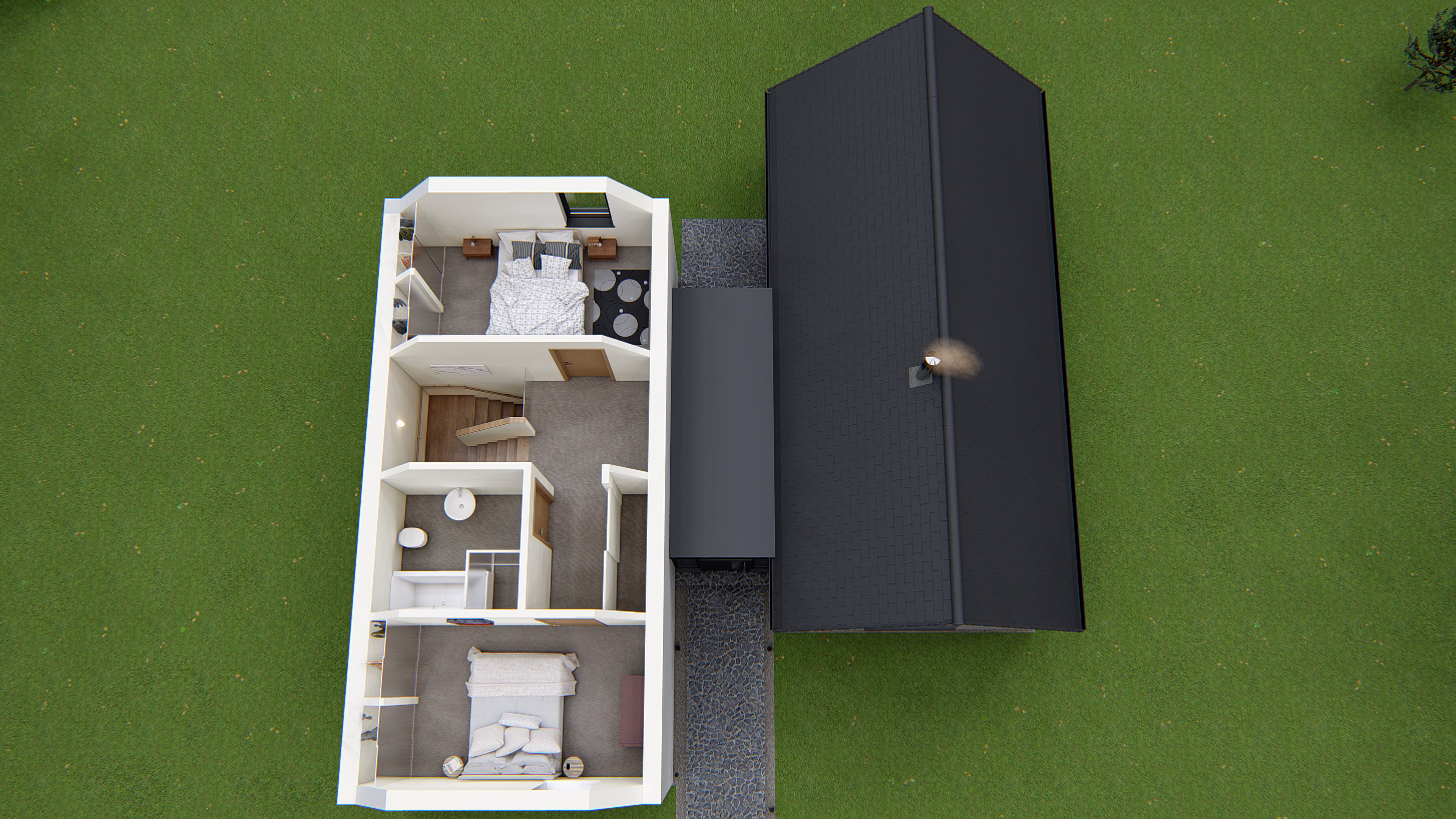
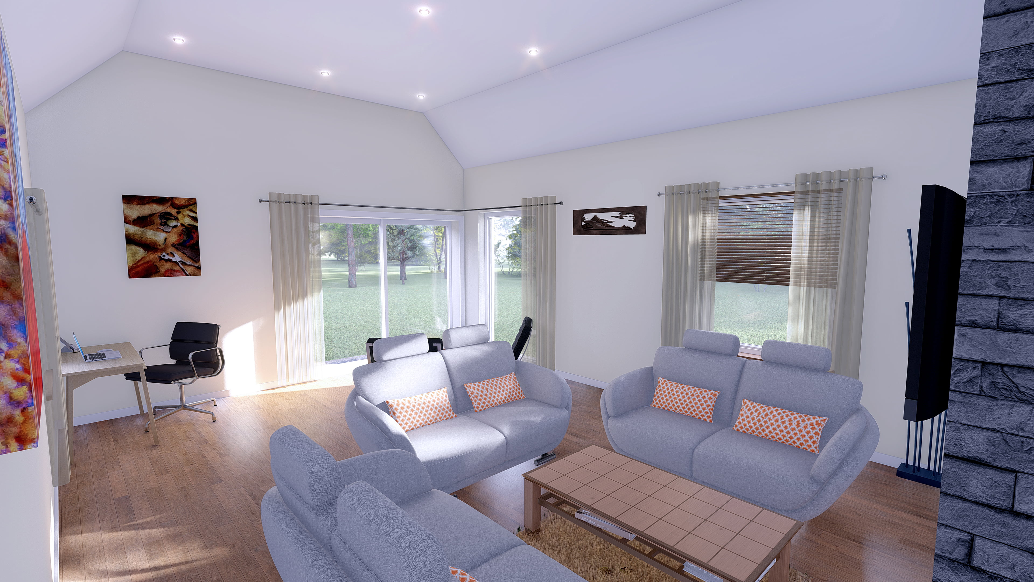
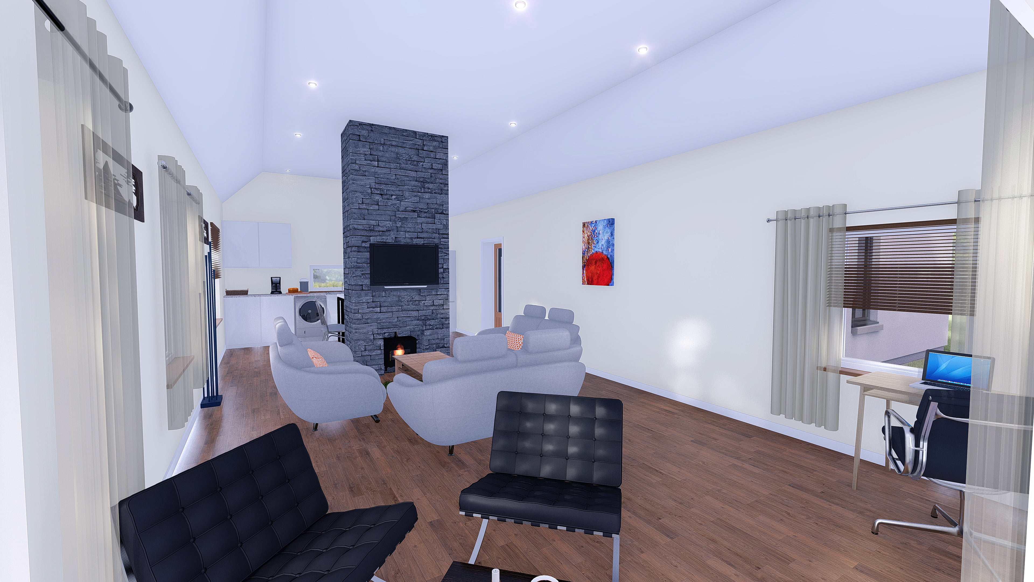
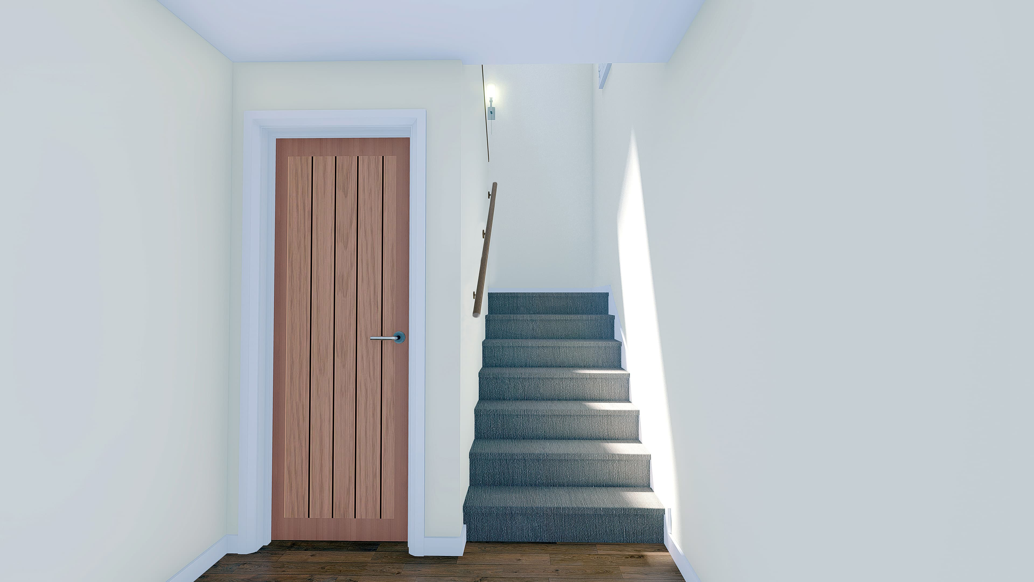
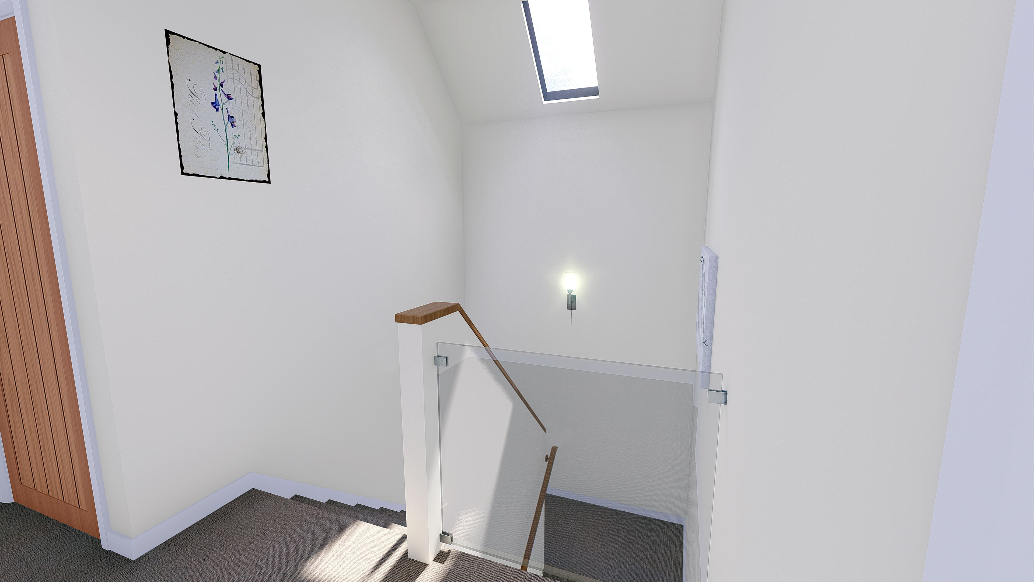
TH05 comprises a single storey open plan living wing with vaulted ceiling, connected by an entrance / utility link to a one and two-thirds ‘room in roof’ storey sleeping wing having four double / twin bedrooms with fitted wardrobes, a ground floor shower room and first floor bathroom with shower. There is space at the top of the stairs for a small study area.
House Specifications: |
|
| Approx. GFA: | 157 m2 |
| No. of Bedrooms: | 4 |
| Guide Kit Price: | £95,787 |
| Pricing Notes | |
Approx. House Sizes: |
|
| Frontage: | 12.9m |
| Lounge: | 4.8m x 6.8m |
| Kitchen/Diner: | 4.8m x 3.5m |
| Utility: | 2.1m x 2.8m |
| Bedroom 1: | 4.1m x 2.7m |
| Bedroom 2: | 4.1m x 2.7m |
| Bedroom 3: | 4.1m x 2.7m |
| Bedroom 4: | 4.1m x 2.7m |
| Shower: | 3.4m x 2.3m |
| Bathroom: | 2.8m x 2.3m |